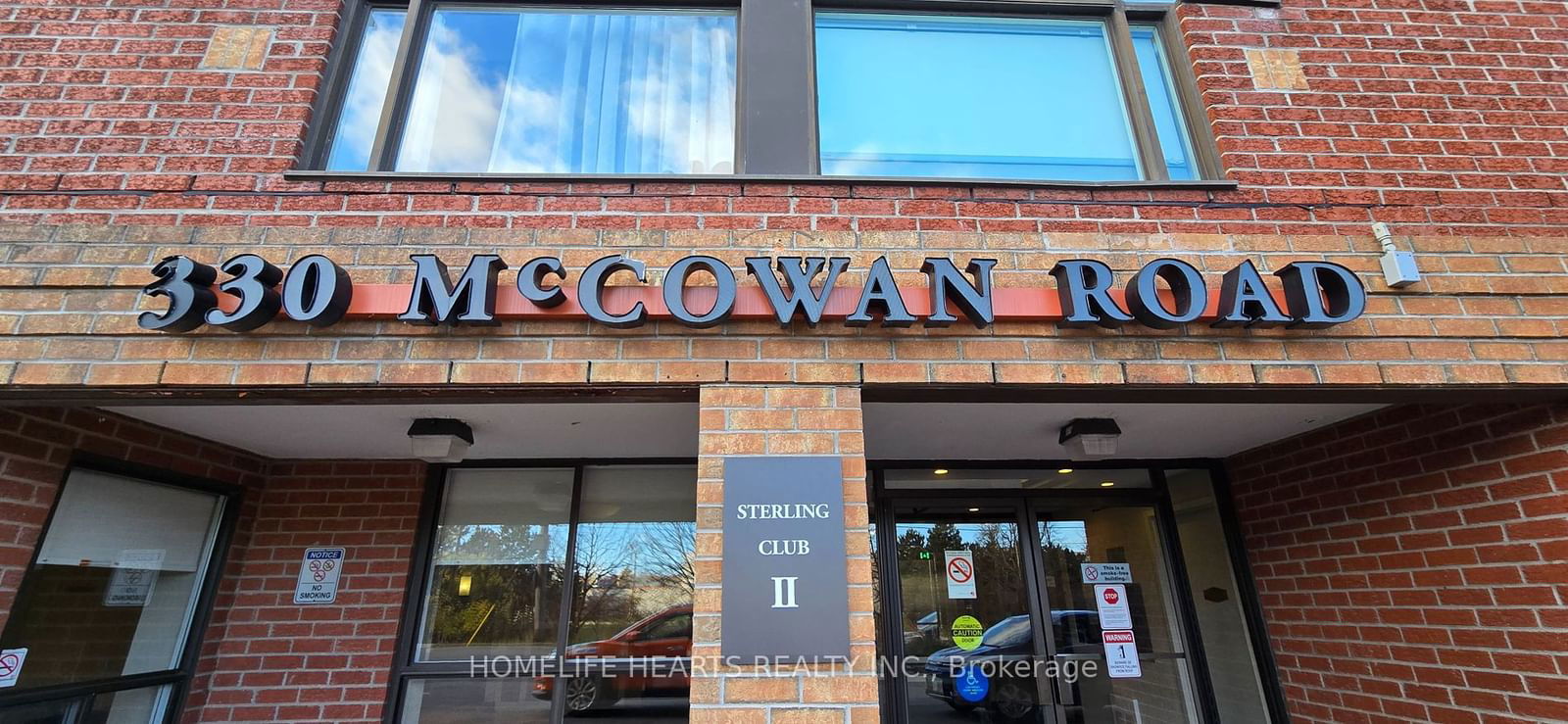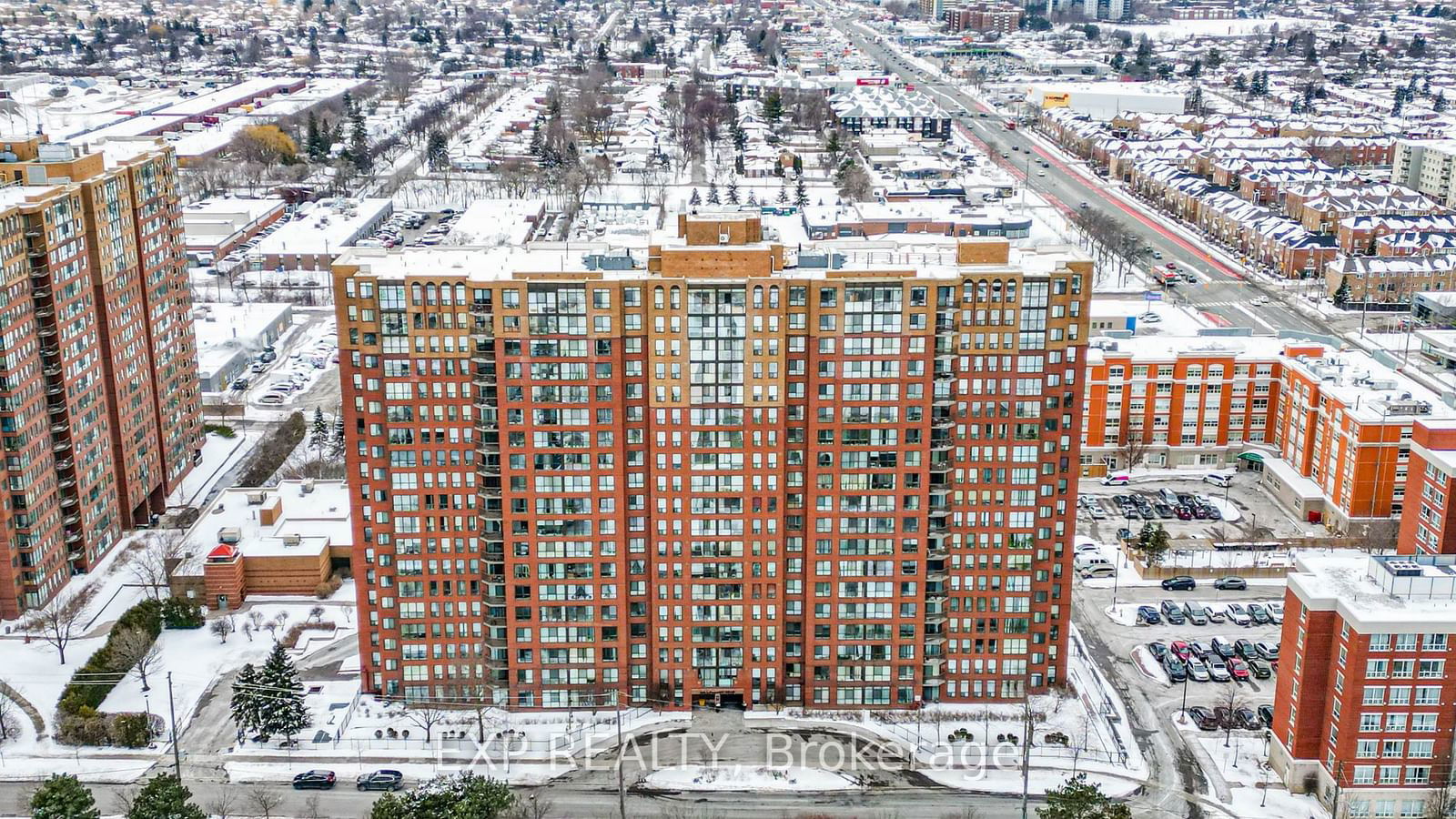Overview
-
Property Type
Condo Apt, Apartment
-
Bedrooms
2 + 1
-
Bathrooms
2
-
Square Feet
1000-1199
-
Exposure
North
-
Total Parking
1 Underground Garage
-
Maintenance
$931
-
Taxes
$1,222.89 (2024)
-
Balcony
Open
Property description for 1609-15 Torrance Road, Toronto, Eglinton East, M1J 3K2
Local Real Estate Price Trends
Active listings
Average Selling Price of a Condo Apt
April 2025
$498,000
Last 3 Months
$514,111
Last 12 Months
$455,219
April 2024
$507,000
Last 3 Months LY
$536,036
Last 12 Months LY
$525,381
Change
Change
Change
Historical Average Selling Price of a Condo Apt in Eglinton East
Average Selling Price
3 years ago
$646,929
Average Selling Price
5 years ago
$427,500
Average Selling Price
10 years ago
$228,658
Change
Change
Change
Number of Condo Apt Sold
April 2025
1
Last 3 Months
2
Last 12 Months
4
April 2024
3
Last 3 Months LY
6
Last 12 Months LY
6
Change
Change
Change
How many days Condo Apt takes to sell (DOM)
April 2025
136
Last 3 Months
59
Last 12 Months
35
April 2024
20
Last 3 Months LY
20
Last 12 Months LY
25
Change
Change
Change
Average Selling price
Inventory Graph
Mortgage Calculator
This data is for informational purposes only.
|
Mortgage Payment per month |
|
|
Principal Amount |
Interest |
|
Total Payable |
Amortization |
Closing Cost Calculator
This data is for informational purposes only.
* A down payment of less than 20% is permitted only for first-time home buyers purchasing their principal residence. The minimum down payment required is 5% for the portion of the purchase price up to $500,000, and 10% for the portion between $500,000 and $1,500,000. For properties priced over $1,500,000, a minimum down payment of 20% is required.




















































